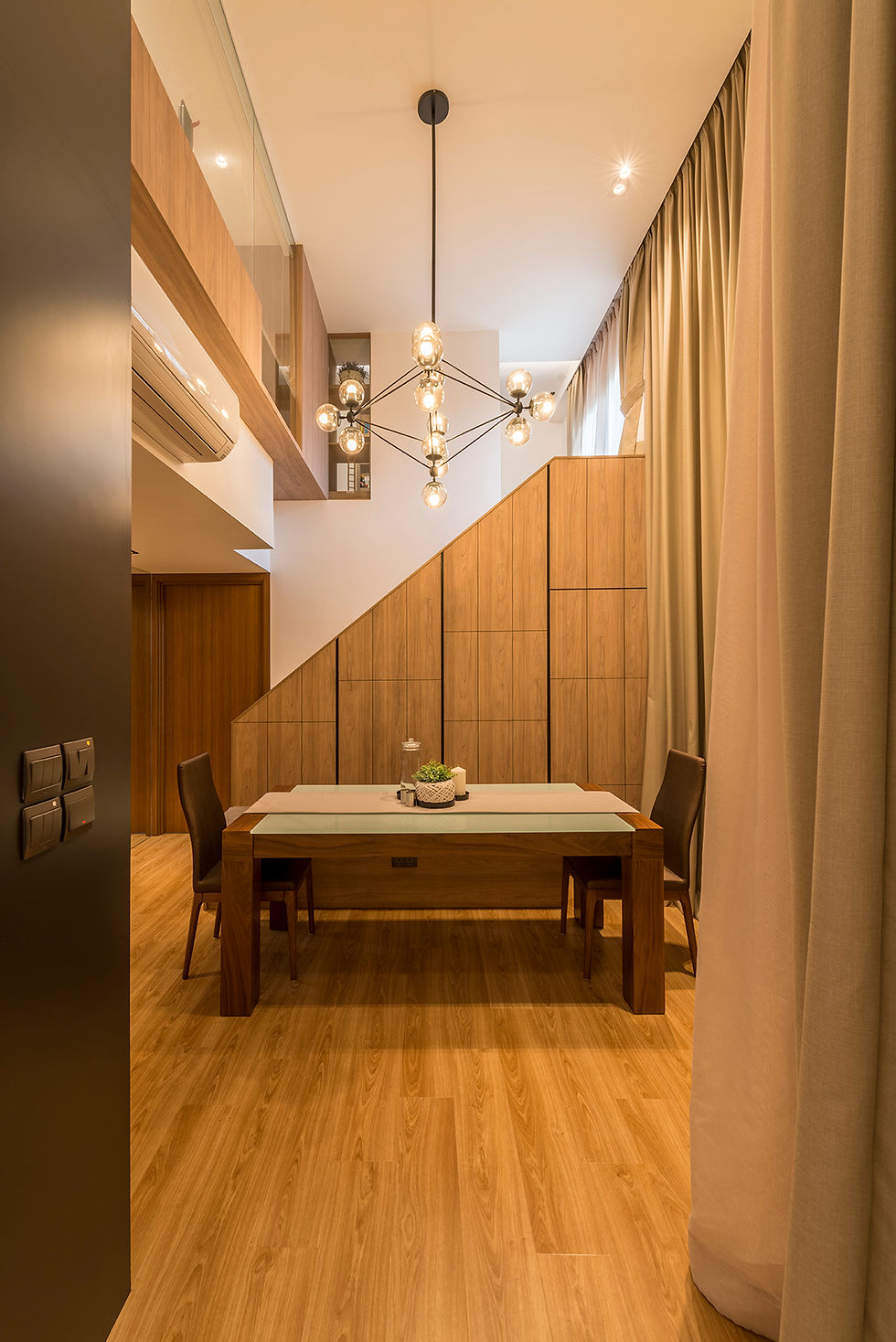House Tour: Wood-look finishes create cosy and warm ambience in this three-bedroom condominium home
- Home & Décor Singapore
- Apr 12, 2018
- 2 min read

For this 1,104sqf condominium apartment near Bedok, principal designer Eloycois Er of Erstudio adopted an earthy palette for the interiors, and incorporates lots of wood-look finishes throughout the home.
In the living room, he designed a full-height TV feature wall cladded in dark wook-look laminate, with cut-outs that offer a peek into the mezzanine level where the study sits.
Generous natural light floods into the interiors, thanks to the full-height glass windows and sliding doors. At night, cove lighting and spotlights illuminate the interiors to create a warm ambience.

The feature wall also serves to separate the living spaces from the kitchen and dining room, giving the living room a cosy vibe and seamless look.

As you walk through the space, the dining area sits right next to the staircase leading to the higher floor, where the study and kid's bedroom is.

To add visual interest, Eloycois chose a statement pendant lamp to fill the loftiness above the dining area.

The study overlooks the dining area, and the strategy of using glass in place of solid walls ensures light enters this space, and keeps it from feeling claustraphobic.

The earthy palette continues into the bathroom, with travertine-look tiles used in the shower area. Additional storage is added with the cabinetry under the sink and behind the mirror.

The corridor leading to the kid's bedroom has shelves and display cabinets lining the area, showcasing the extensive collection of books and knick-knacks.

For a restful ambience, the design of the bedroom is kept simple and fuss-free

Part of the bedroom was converted into a wall-in wardrobe, while the TV feature wall in the room add storage space for the homeowners.

A mirror at the back of the walk-in wardrobe creates an illusion of an elongated walkway. It is also a door that hides more storage space behind.
With renovation cost amounting to $120,000, this home combines style and function efficiently.
A Singapore interior design & home renovation article featuring erstudio.





Comments